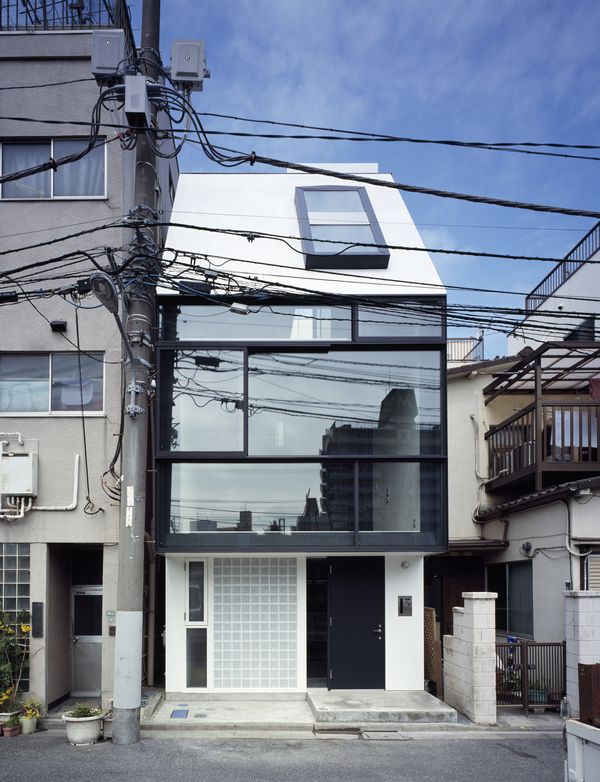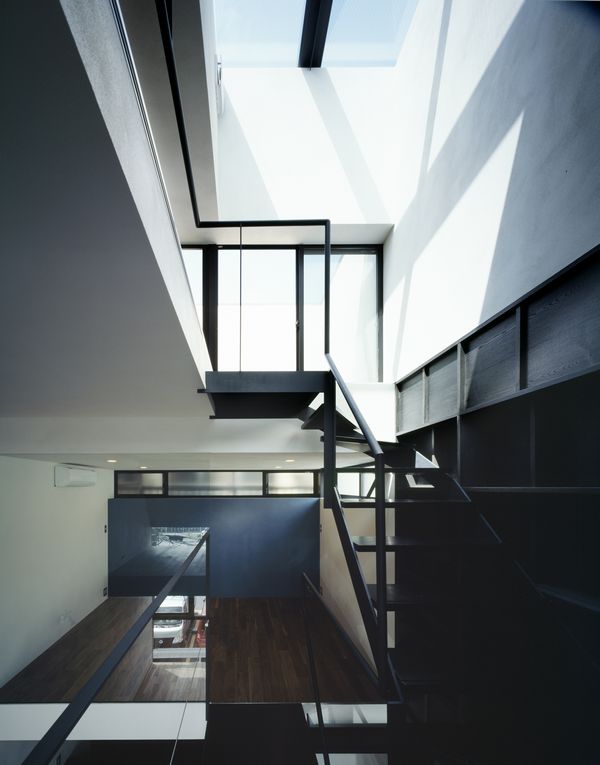
두 세대가 살고 있는 이 집은 빌딩과 호텔이 붐비는 교외에 위치하고 있으며, 도쿄 도심과도 가깝다. 제한된 공간 내에서 토지의 전면을 최대한 사용해 더 나은 주거 공간을 만들어 냈으며, 화재 예방 같은 법적 규제에 대한 고려와 부지 전면의 최대 활용을 위해 강철 프레임을 사용하였다. 집주인은 인테리어와 가구에 대한 다양한 지식이 있고, 새 물건보다는 런던과 뉴욕에 있는 집들처럼 익숙한 공간에 계속 머무르는 듯한 빈티지적인 요소를 선호했다.

A "two-generation" house located close to the Tokyo inner city. It is the area where a building or a hotel crowd in the outskirts. It is a proposition to bring about better residential space while using limited site area and frontage to the maximum. I adopt the steel-frame building which can use a site frontage to the maximum while taking the legal regulation such as the fire prevention into account. The owner has a profound knowledge of interior and furniture and likes the atmosphere of the town house of London and New York very much. Because he likes vintage materials than the new ones, the space aimed at the thing which I was familiar with as time passed.












성은주
저작권자 ⓒ Deco Journal 무단전재 및 재배포 금지











0개의 댓글
댓글 정렬